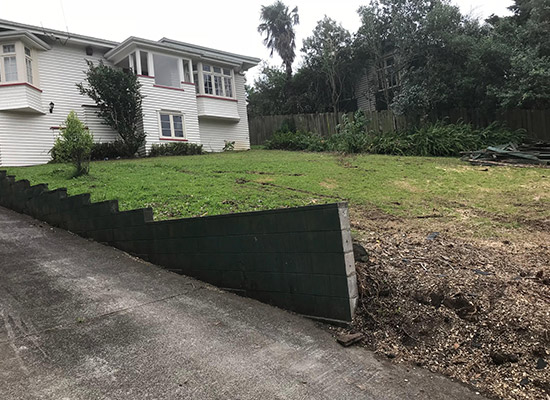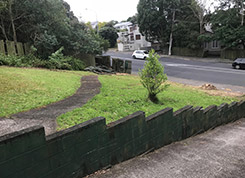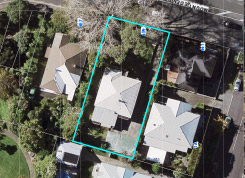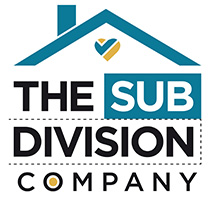


Brief description
The property did not meet the requirements of the single house zoning in the new Unitary Plan which only allows one house per property if there is a heritage overlay. We worked through this to create a modern house. Despite the steep slope of the land, the obstructions caused by the main arterial road and 4-way intersections, we created an easily accessible home once the commissioner overturned the Council planner’s decision and approved Resource Consent and Subdivision consent based on our proposal.
At a glance
Erf size:
318 m2
Finished build:
We created 2 sites Site
